E.A. Lovett and Lena Parker Lovett House
Often Called Mama Lena's House
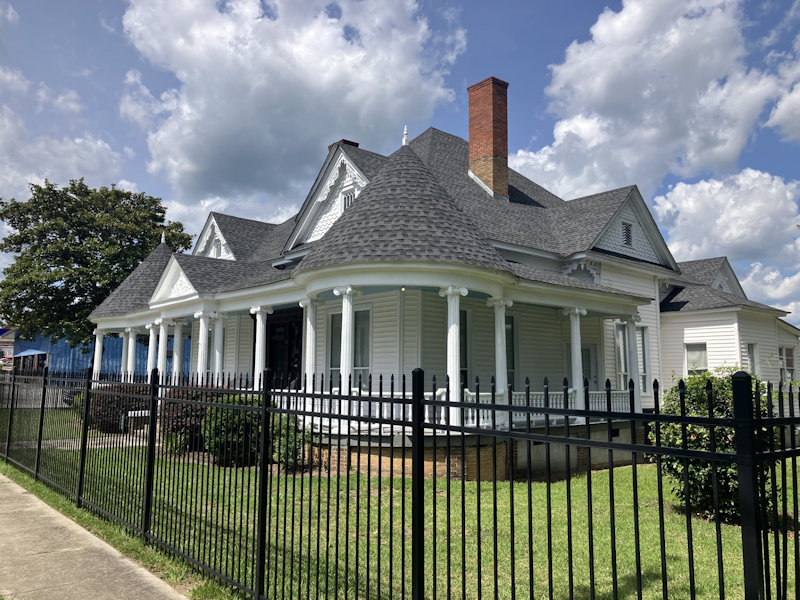 |
Ervin Alf Lovett* (1866-1933), better known as E.A. Lovett, was born on July 25, 1866 (though some records say 1864). He was the son of Ervin R. Lovett, a Civil War veteran who served with the 59th Georgia Infantry Regiment and was wounded in the fighting in Virginia and hospitalized in N.C.
E.A. was a prominent businessman in Wrightsville and played a significant role in shaping the community. In January 1897, he founded and became the first president of the Bank of Wrightsville. From what I understand, he also helped his son, Leon Lovett (1892-1933), start Lovett Ford in the early 1900s.
Beyond banking and automobile sales, E.A. owned the Dixie Cotton Company, which I believe was later renamed Lovett & Company. These businesses focused on cotton ginning, bonding, and cotton exchange, and eventually, in the 1980s and 90s, they became Lovett & Brinson after being acquired by Leon A. Lovett (1938-2023). I’m not sure if E.A. was directly involved in Lovett Oil Company or the Wrightsville Icehouse, but it wouldn’t be surprising if he was.
E.A. married Lena Rivers Parker Lovett (1875-1965), known by the family as "Mama Lena". She outlived him by 42 years, so most of the family’s memories of their home are tied to her.
Together, E.A. and Mama Lena had ten children:
- Leon Abbitt Lovett (1892-1933)
- Willie Lester Lovett (1895-1906)
- Laudice Dewey Lovett (1898-1937)
- Roxie Louise Lovett (1900-1986)
- Lewis Lamar Lovett (1903-1984)
- Thomas Luther “Whitey” Lovett (1905-1977)
- Maud Lila Lovett (1907-1991)
- Sara Luttrelle Lovett (1910-____)
- Mary Lena Lovett (1913-____)
- Grace Lois Lovett (1915-____)
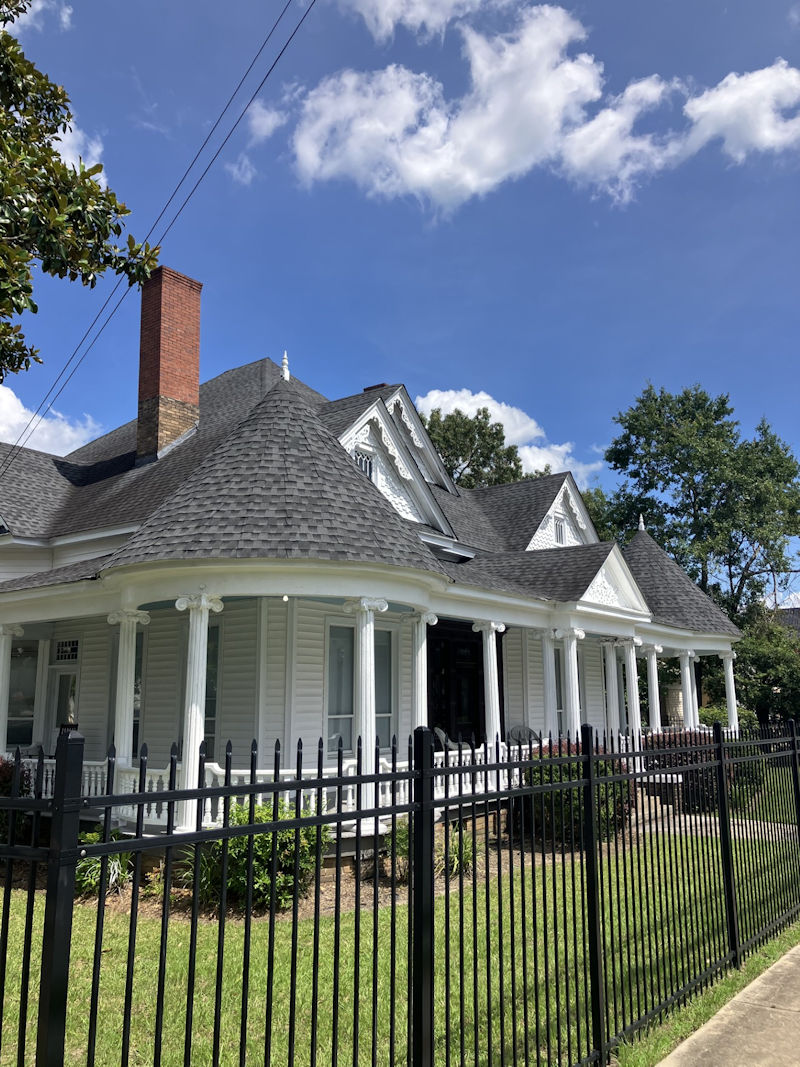 |
Several of their children built their family homes near the E.A. Lovett Home. Thomas Luther “Whitey” Lovett's house is across the street, Lewis Lovett built his just north of the original home, and Lila Lovett built hers right next door to the south. Roxie Louise Lovett and her husband, Herschel, went a bit farther, building a grand home on Bellview Avenue in Dublin, GA. Meanwhile, Leon and Lou, as well as Laudice and Polly, built their homes near the Methodist Church in Wrightsville.
A family memory involves the small cabin in the backyard of the Mama Lena/E.A. Lovett house. The Lovett children used to play in it. It still stands today and is being restored. Another story about the cabin is that Ralph Abbitt Lovett (1916-1971) and Rebecca Overstreet Lovett (1911-1993) lived there briefly after they got married, while their house was still being built.
*Some records show E.A. as being Edwin Alpheus but another family members named for E.A. spelled their name “Alf”.
 |
Above: A painting of E.A. Lovett at the Bank of Wrightsville
Below: A photograph of Lena Rivers Parker Lovett "Mama Lena". Photo from Anne Lovett
 |
 |
Above: The E.A. Lovett House after exterior restoration work including pressure washing, paint scraping, carpentry, and painting in 2025. The house was most likely built around 1885. The exterior, I believe, can be most accurately described as Queen Anne Revival with its corner towers, and central gable. The interior is in Eastlake style.
 |
Above and Below: The turret or tower on the south side of the E.A. Lovett House
 |
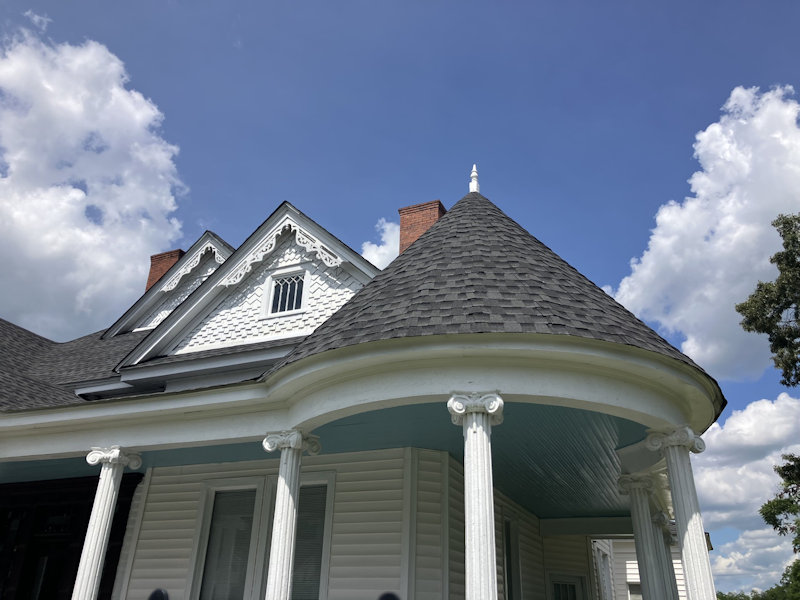 |
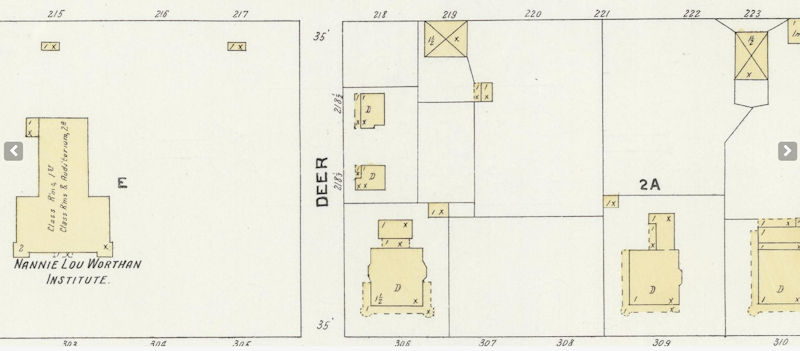 |
Above and Below: The Sanbrorn Map of Wrightsville, GA and the E.A. Lovett house in 1906. Five of the outbuildings are visible in this image. To the North is Worthan College where the Jet Gas Station is today. The map was found by Kevin Chapman.
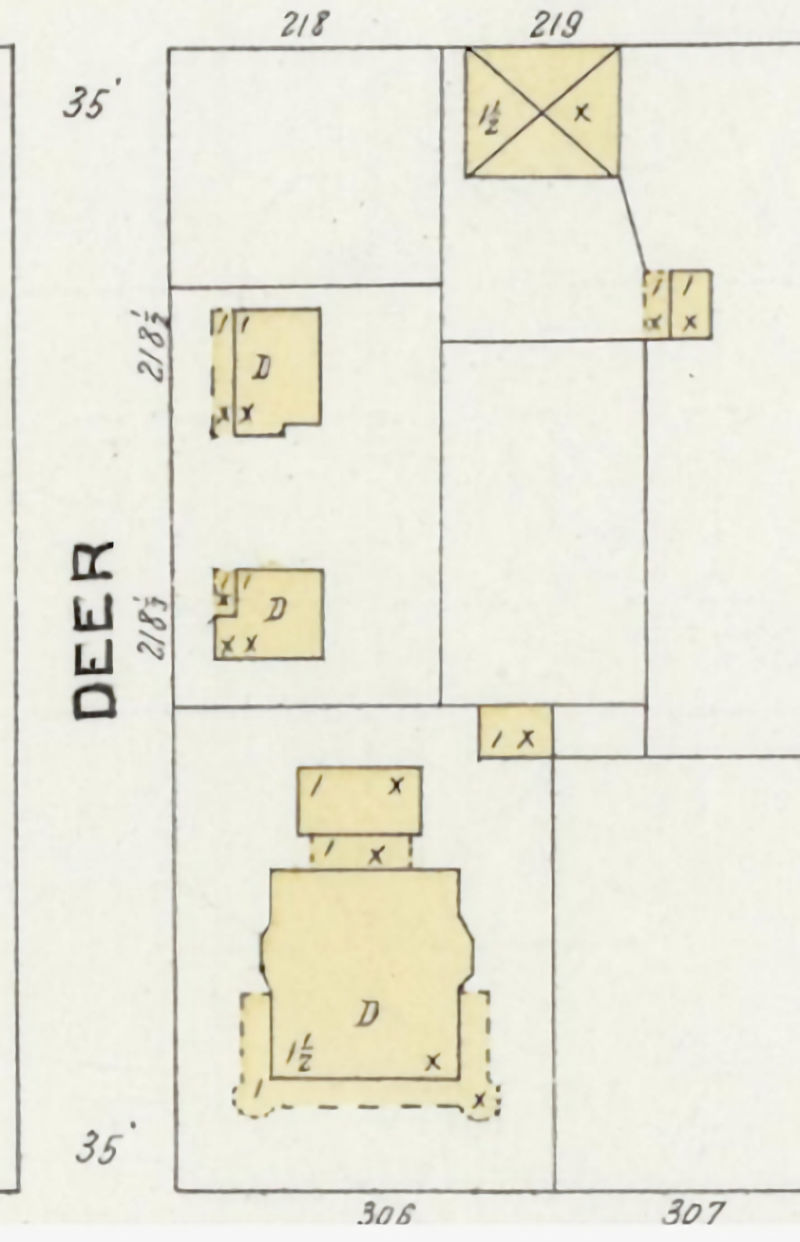 |
 |
Above: Haint blue is a very traditional color used to paint porch ceilings in the Southern United States, seen on the north end of the house
 |
Above: A camellia tree in full bloom on the south end of the house
 |
 |
Above: Haint blue is a very traditional color used to paint porch ceilings in the Southern United States
 |
Above: The North end of the E.A. Lovett house with the new iron fence put in place in 2022 by Ralph H. Lovett after buying the home
 |
Above and below: The back porch of the E.A. Lovett house
 |
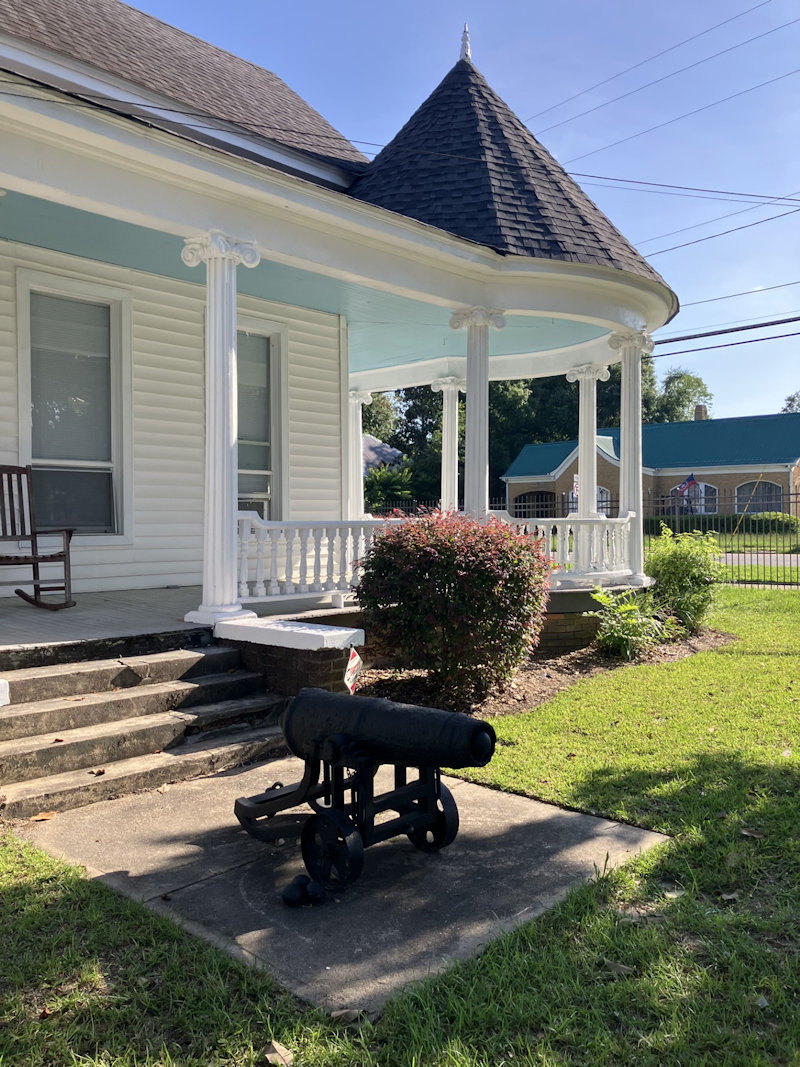 |
 |
Above: An 1810s Era British Carronade sometimes called a Gunade naval gun of the type most commonly used onboard British merchant ships on the North facing side of the house recently added by Ralph H. Lovett in 2024
 |
 |
Above: Some things change, but some things remain the same. Nearly a century after Leon A. Lovett parked his 1914 Pierce-Arrow on the north side of the house, his great-grandson, Ralph H. Lovett, parked his 2008 Porsche Cayman in the same spot after buying the house back into the family in 2022
 |
Above: Stained glass windows seen at night at the front entrance of the E.A. Lovett house
 |
The stain glass windows looking from the interior. This was a dog trot and was likely open when the house was first designed and built. Dog trots allowed breeze to flow through the house and into the interior rooms. Above the doorways of the dog trot windows can be opened to take advantage of this breeze. The E.A. Lovett house has two dog trots that intersect in the “T” shape
 |
Above and Below: An Empire style couch and an Iranian Tabrizi carpet in one of the front rooms of the E.A. Lovett House. The cabinet is from Roxie Louise Lovett’s home and is circa 1935 . A coal fireplace and mantel can just be seen on the left hand side of the photo. The house has five fireplaces with three chimneys. The electric light fixture was likely added in the 1920s or 30s
 |
 |
Above: The cabin behind the E.A. Lovett house which was used by the children